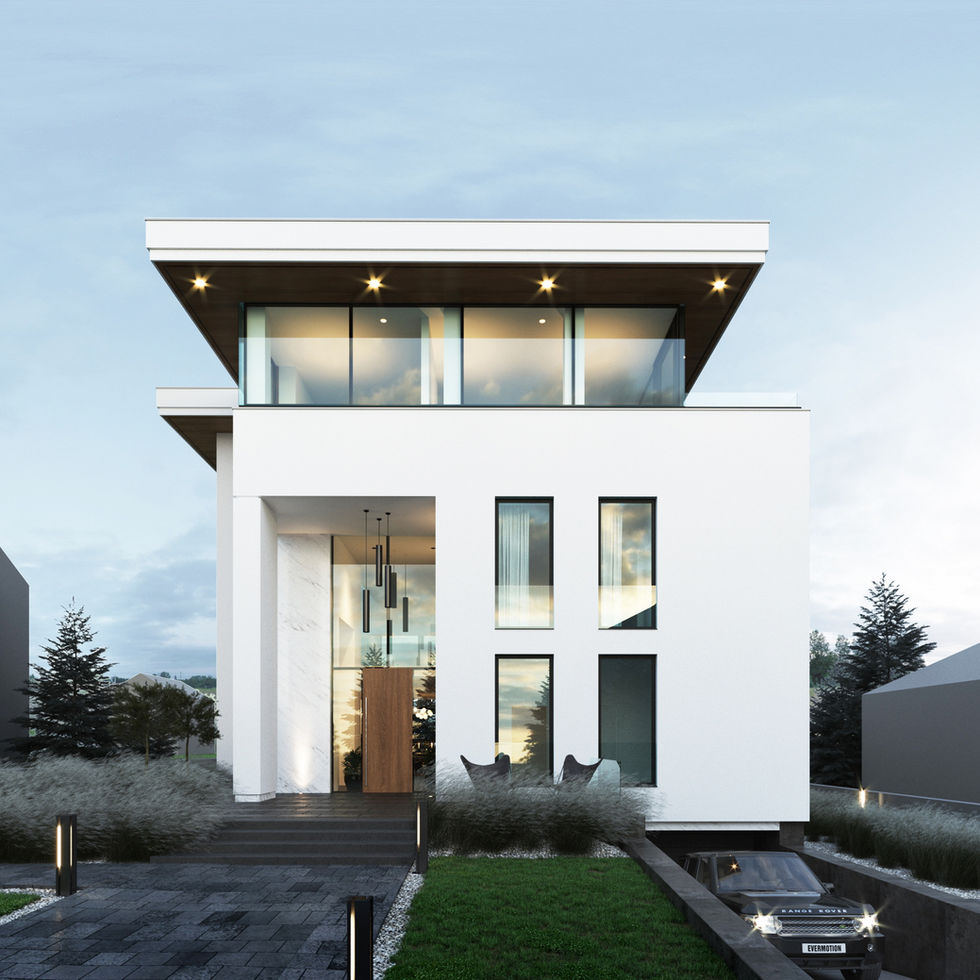VILLA PODOLYANY
Location: Ternopil
Area: 1050 sqm
Status: in construction (2022)
Architecture: REIFSCHNEIDER BUREAU
Visualizations: REIFSCHNEIDER BUREAU
Area
is located on the outskirts of Ternopil near the shopping center "Podolyany", which makes this area attractive for the construction of a house.
Underground level
The house contains a garage for 4 cars with a box for car washing, a set of technical rooms, pantries, laundry and storage space.
There is an additional parking space on the street side for temporary storage of the car, and through this parking lot the access of special equipment to the part of the yard is organized.
Ground floor.
The entrance hall is arranged on two floors with a view of the dining area and a hall on the second floor. The kitchen with a place for daily meals and the kitchen are separated from the hall by a group of rooms of the dressing room and shower with toilet. Next to the kitchen is a staircase to the basement. From the entrance hall you can get to the stairs that connect the three floors and smoothly connect the entrance hall and dining area. The kitchen and dining room with table for 18 people are located so that the windows overlook the common covered terrace. At the end of the house is a living room, which is divided into two zones - main - 6 meters high, secondary - 3 meters high. The living room overlooks the covered terrace and a tall panoramic window overlooking the pond, surrounded by adult spruces and a guest house.
Behind the main house there is a guest house. Connected by a covered transition, they form an integral dynamic space.
First floor.
The large hall on the second floor has a part that opens into the high space of the entrance hall. From here you can get into two zones: the area of the master bedroom with its own bathroom and wardrobe and the area of two children's bedrooms, connected by a bathroom and a block of dressing rooms. The master bedroom and one of the children's bedrooms have access to a large terrace from which you can get to the green roof of the guest house.
Second floor
dedicated to leisure and healthy living. There is a second living room for more informal relaxation, watching movies on a projector, karaoke, fireplace and more. There is a gym and games room, as well as a jacuzzi with utility rooms and access to the terrace, which will offer a magnificent view of the surrounding area.
Guest house
accommodates two bedrooms with shared bathroom and small living area. In the basement there is a place for the maid to rest.
Back yard
divided into several seating areas: a dining area near the dining room and kitchen, a lounge area with a bio fireplace and a sofa group, as well as an area near the water between the spruces and the guest house.

Stylistics
The appearance of the house is based on examples of Spanish and Italian villas, and also has features of modernist architecture of the early-mid XX century.
In order to soften the perception of the size of a three-storey building on a compact plot, the third floor is made mostly of glass and wood. For the same purpose as a fencing of balconies and terraces the frameless glass is applied. White paint and white marble are designed to create a feeling of lightness and openness of outdoor spaces.
The paving of the territory, terraces and cladding of the basement elements of the house is made of natural granite and slate slabs of dark gray rocks to give the building a visually "strong" foundation and beautifully integrated into the landscape.





















